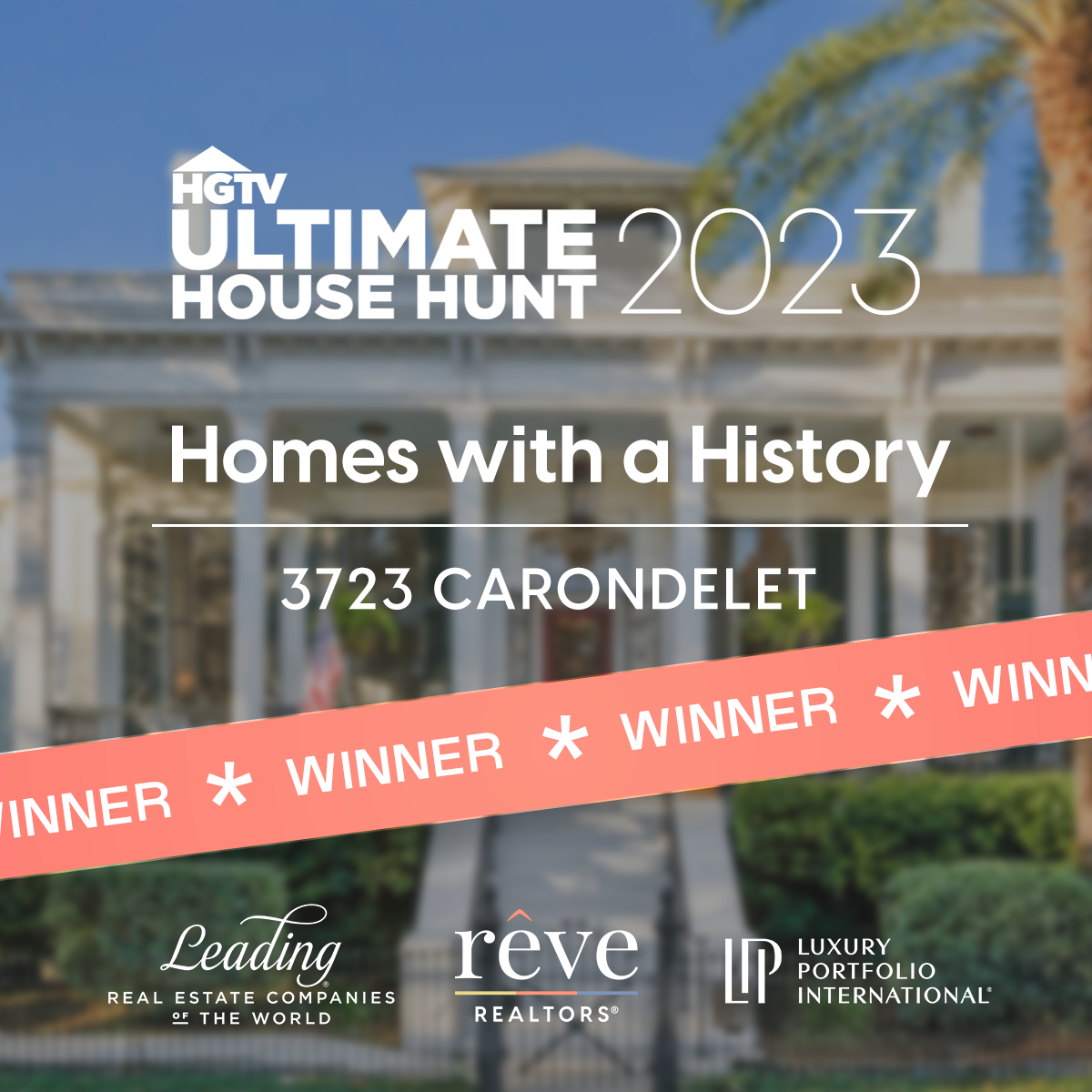
127 MORNINGSIDE DR Mandeville, LA 70448
5 Beds
4 Baths
3,627 SqFt
UPDATED:
Key Details
Property Type Single Family Home
Sub Type Detached
Listing Status Active
Purchase Type For Sale
Square Footage 3,627 sqft
Price per Sqft $184
Subdivision The Reserve
MLS Listing ID 2515415
Style French Provincial
Bedrooms 5
Full Baths 3
Half Baths 1
Construction Status Excellent
HOA Fees $303/qua
HOA Y/N Yes
Year Built 2003
Property Sub-Type Detached
Property Description
Location
State LA
County St Tammany
Interior
Interior Features Tray Ceiling(s), Ceiling Fan(s), Granite Counters, Pantry, Stainless Steel Appliances, Vaulted Ceiling(s)
Heating Central, Multiple Heating Units
Cooling Central Air, 3+ Units
Fireplaces Type Gas, Wood Burning
Fireplace Yes
Appliance Cooktop, Dishwasher, Disposal, Microwave, Refrigerator
Exterior
Exterior Feature Fence
Parking Features Attached, Garage, Two Spaces, Garage Door Opener
Pool None
Water Access Desc Public
Roof Type Shingle
Porch Brick, Covered
Building
Lot Description Outside City Limits, Rectangular Lot
Entry Level Two
Foundation Slab
Sewer Public Sewer
Water Public
Architectural Style French Provincial
Level or Stories Two
Construction Status Excellent
Others
Tax ID 52305
Special Listing Condition None


GET MORE INFORMATION
Mortgage Calculator











